Chalet 4A
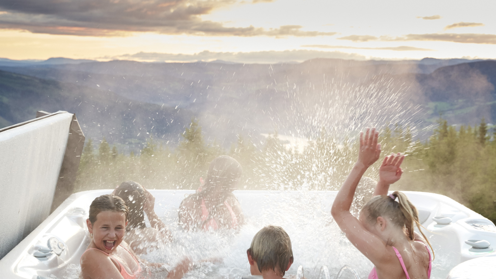
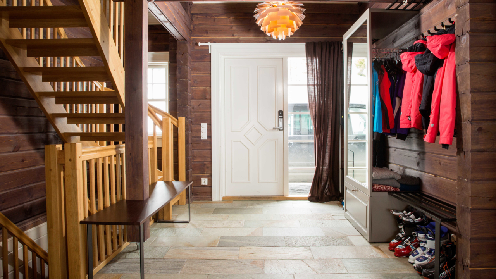
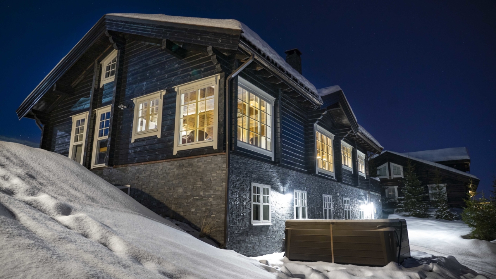
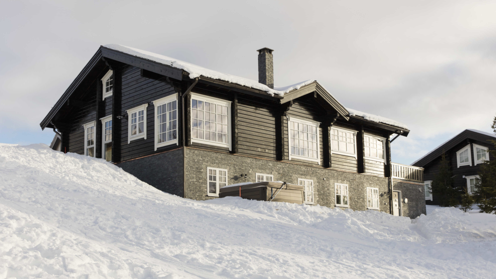
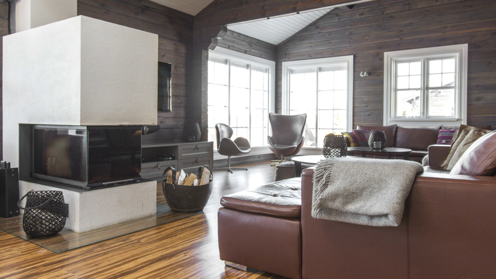
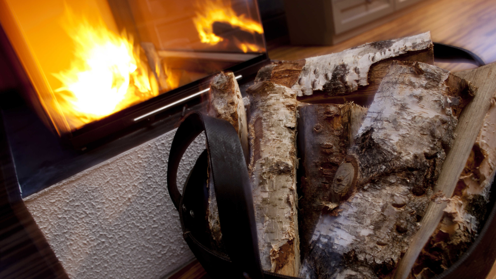
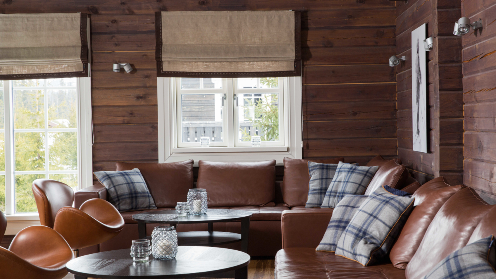
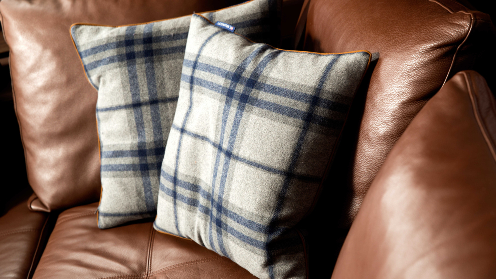
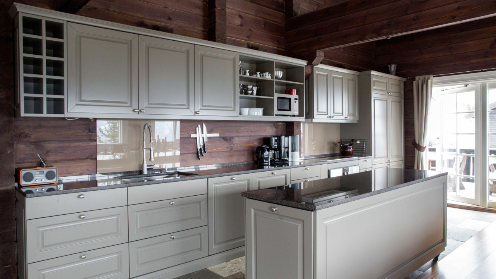
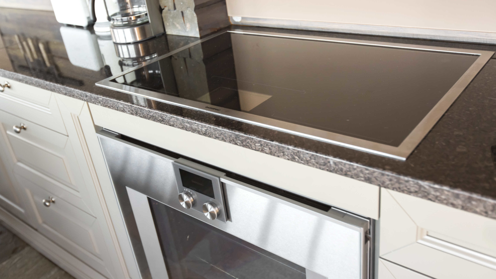
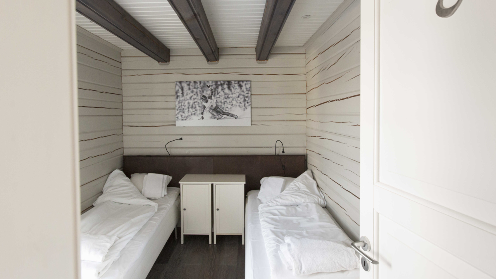
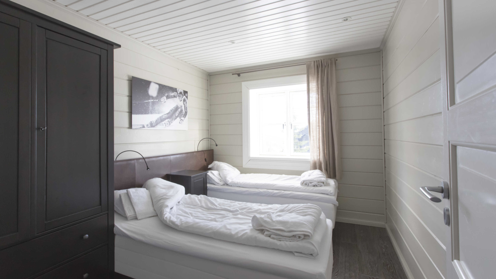
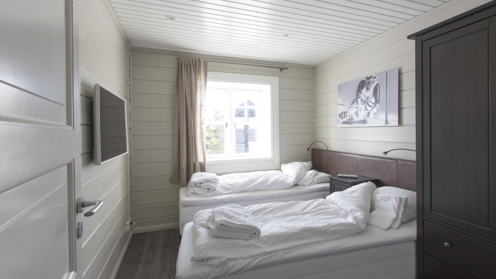
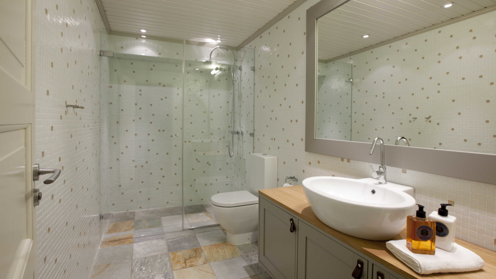
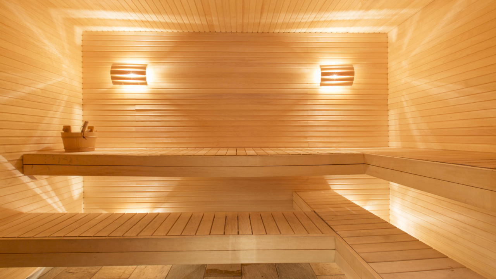
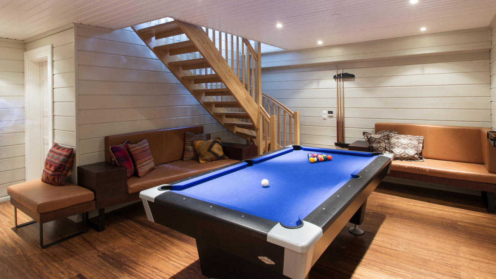
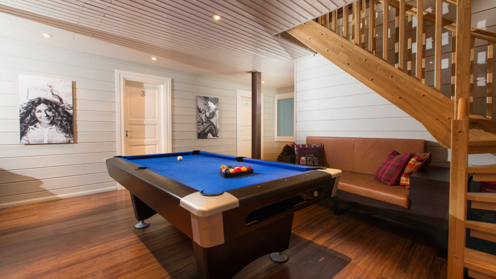
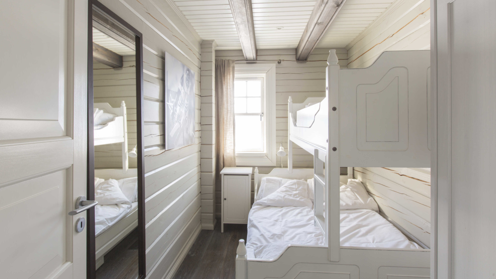
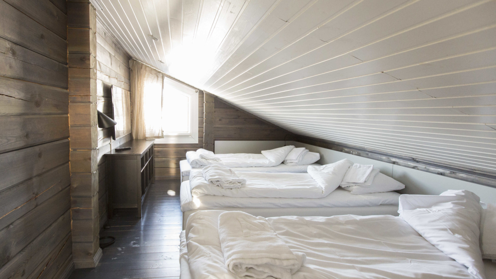
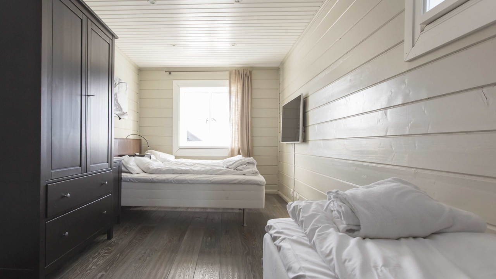
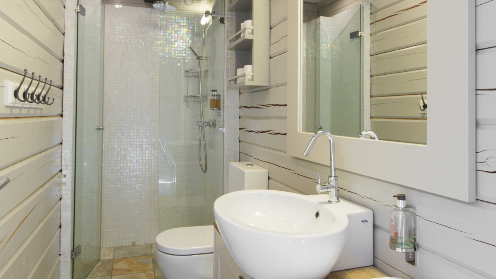
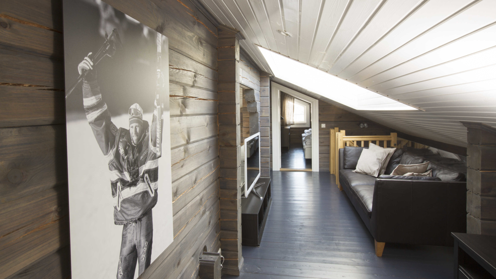
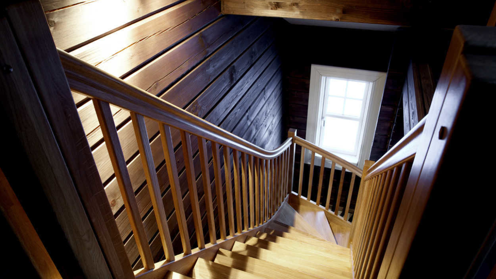
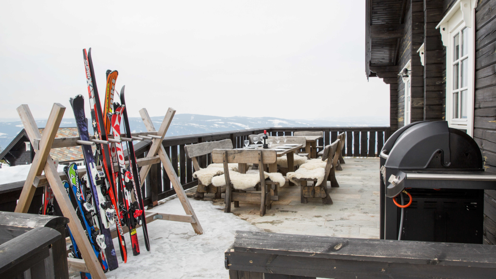
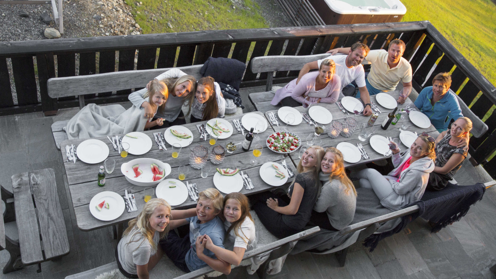
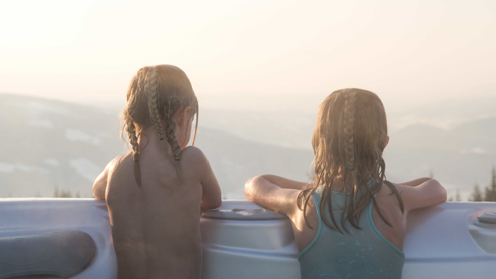
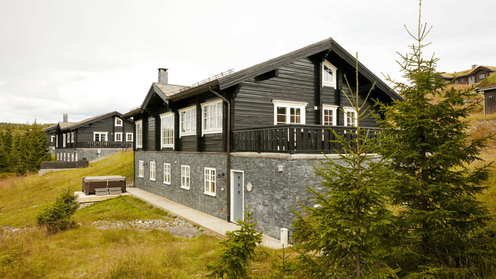
Chalet 4A (400 m2) has 4 bathrooms and 10 bedrooms with 23 beds (24 places if the family bunk bed is used by 3 persons). A large well-equipped kitchen opens up to the large lounge, only separated by a large wood fireplace. The kitchen has a large canvas and projector for use. Downstairs you will find a social room With pool, seatings and a large TV, a large bathroom with Finnish sauna and a washing room. There is a separate TV and game area on the mezzanine. Free access to internet/Wi-Fi. The common areas have a mix of a high quality slate floor and exclusive bamboo floors while the bedrooms have a rustic oak floor. Pets are allowed upon agreement.
See pictures, video and floor plans for details and presentation of chalet 4A.
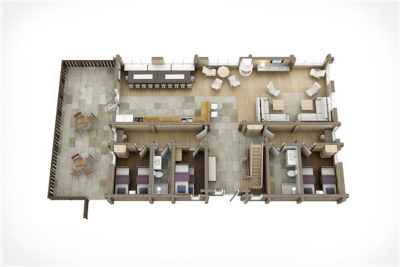
Facilities first floor
- 3 bedrooms with 6 (7) beds
- Entrance from parking place, with storage place and sitting bench.
- 2 bathrooms with wc, washbasin and shower
- Large kitchen with 2 fridges/freezers, 2 dishwashers, large oven, cooking plates and micro oven. Seating for up to 28 persons. Canvas and projector. Access out to a large terrace with two sitting groups.
- Lounge in open connection with kitchen and dining area. 2 sofas, TV/DVD and large wood fireplace
- Sitting group between lounge and dining place with panoramic view towards Skeikampen
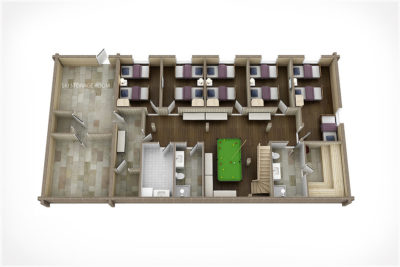
Facilities ground floor
- 5 bedrooms with 11 beds.
- 2 large bathrooms with wc, washbasin and shower
- Large finish sauna
- Social room with pool table, seating and a wall mounted TV
- Washing room with washing machine and dryer
- Large ski and bicycle room
- A room for hanging ski clothes, boots and helmets, with boot dryers
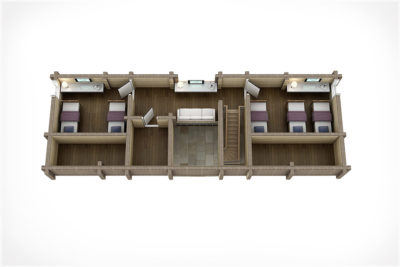
Facilities mezzanine
- 2 bedrooms with 6 beds
- Separate zone, with leather couch, for watching TV/relaxing