Annex 4B
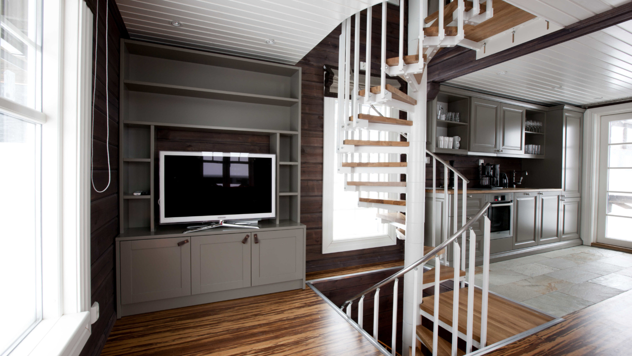
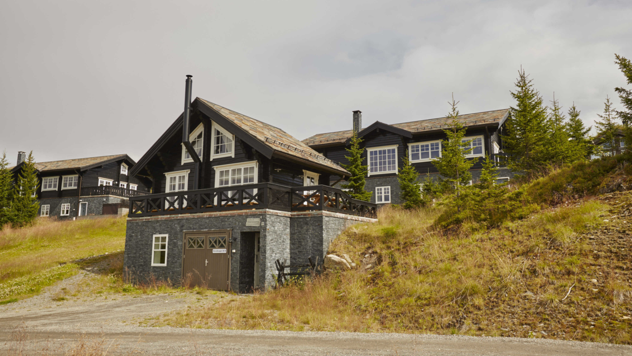
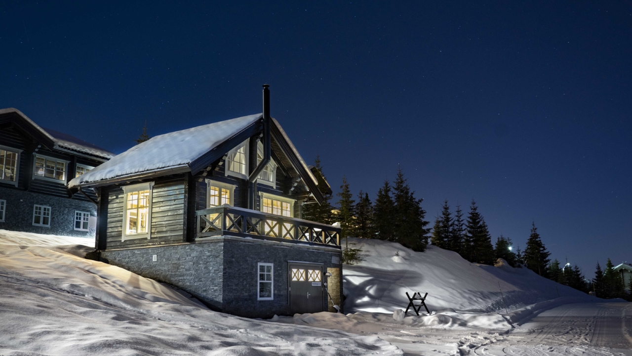
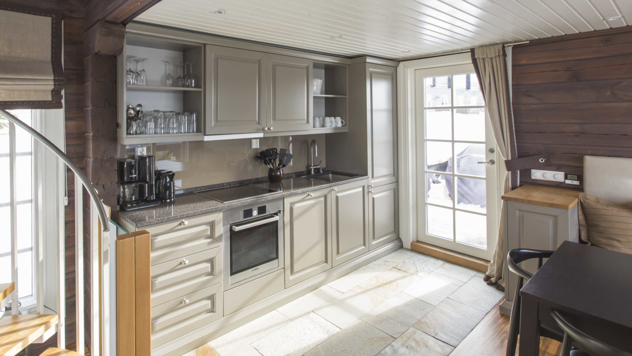
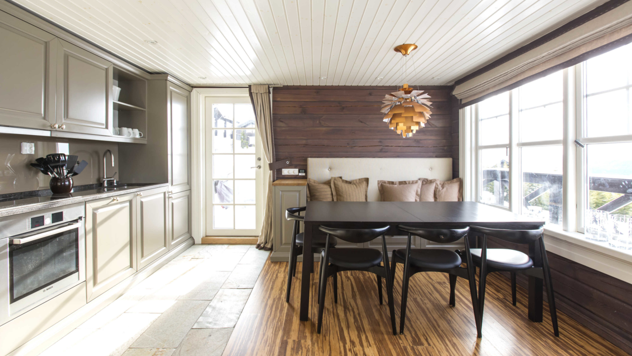
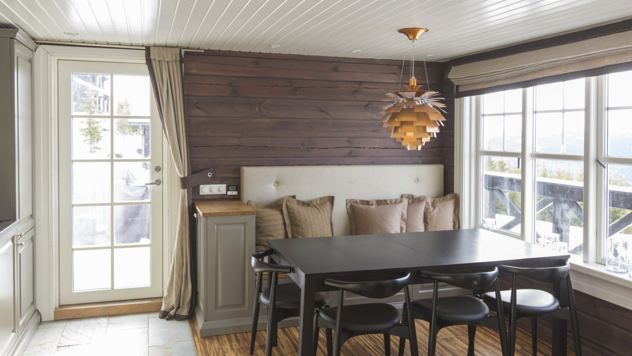
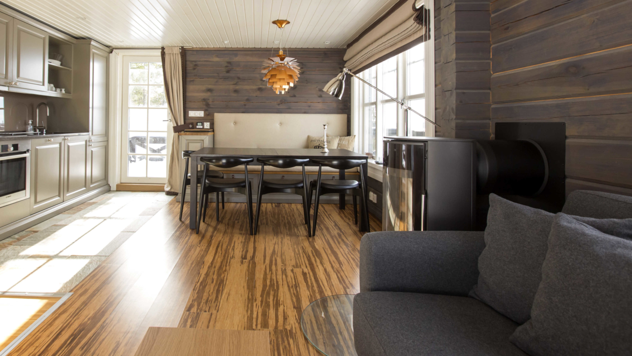
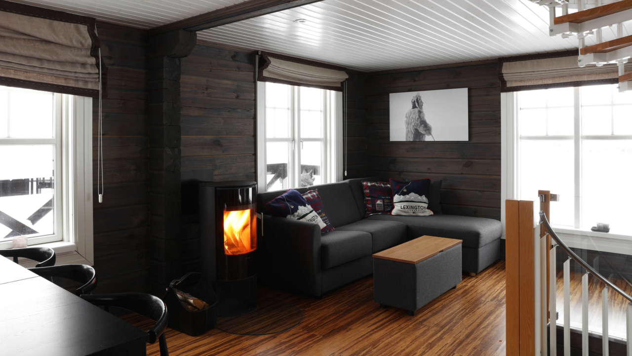
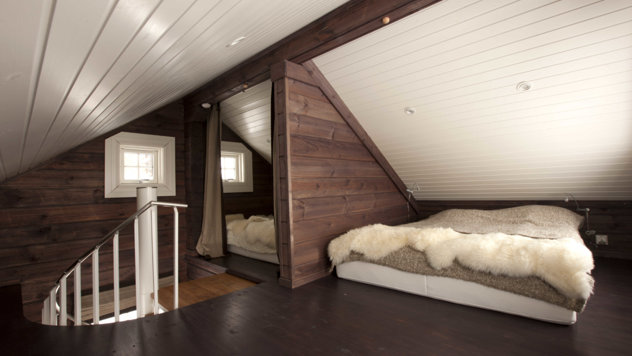
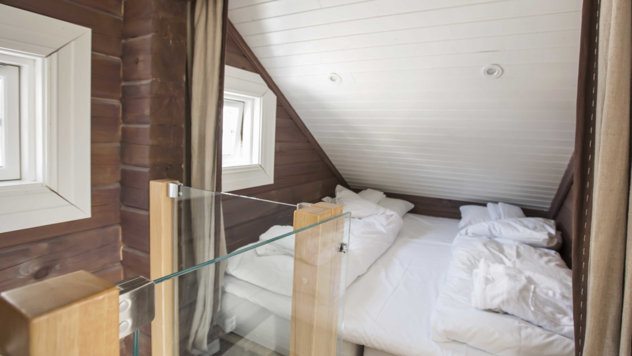
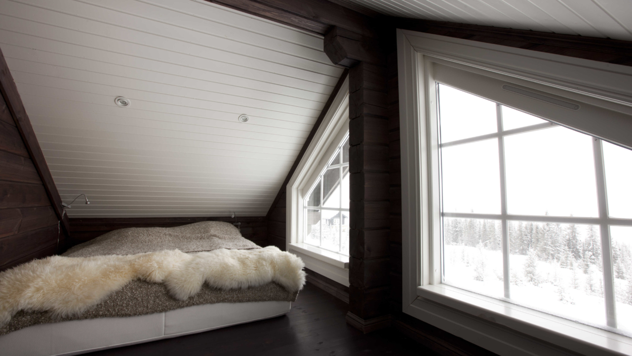
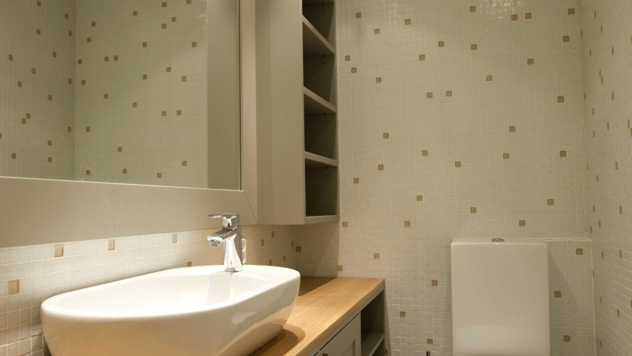
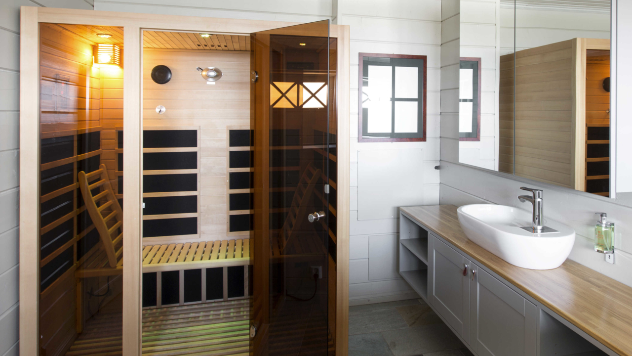
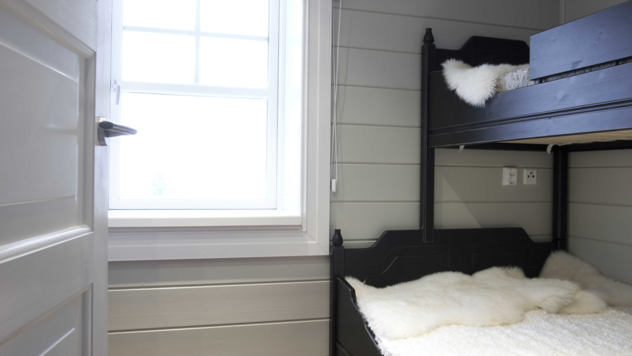
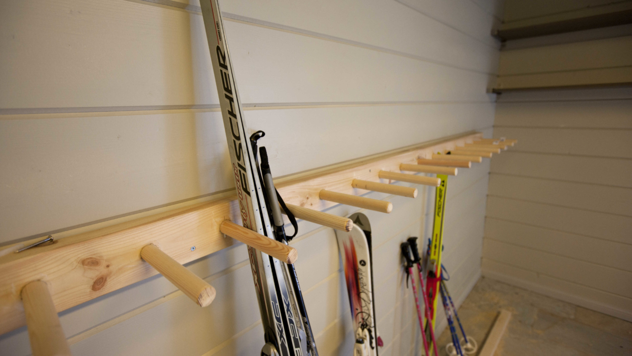
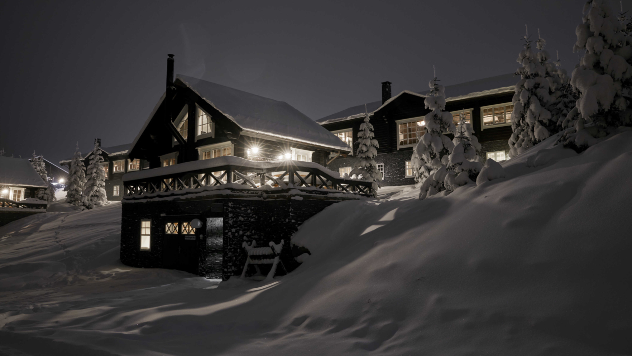
Annex 4B has 8 beds (for up to 9 people because of one family bunk bed). The beds are spread over 1 room downstairs, a double sleeping couch in the living room and two double beds on the mezzanine. The annex has a charming and well-equipped kitchen in open connection with the dining place and living room. TV in living room and on mezzanine. It has an elegant wood fireplace in the living room and a separate ski and bicycle room. Extra bathroom with infrared sauna downstairs and free access to Internett/WI-Fi. Pets allowed upon separate agreement.
See pictures, video and floor plans for more information.
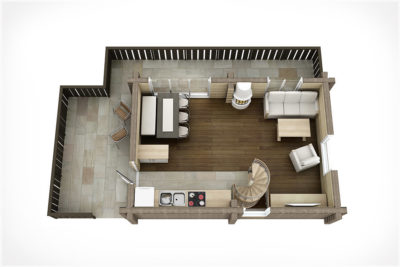
Facilities first floor
- Well-equipped kitchen with charming sitting bench, table and chairs. Seating for 8 persons. Equipment and seating for 8 persons. Kitchen equipment also includes fridge/freezer, dishwasher, oven, cooking plate and double sink.
- Living room in open connection with kitchen separated by an elegant wood fireplace. Cosy sofa (a sleeping couch) and a large flat screen. Free access to Internet/Wi-Fi
- Access out to terrace with sitting benches and panoramic view towards Skeikampen
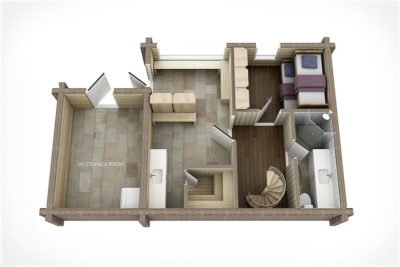
Facilities ground floor
- Bedroom with family bunk bed (2-3 places), TV and storage place
- Bathroom with wc, washbasin and shower
- Entrance and stairs up to first floor
- Extra bathroom/dressing room with washbasin, infrared sauna and room for storage of sports gear
- Ski and bicycle room with entrance to dressing room. Washing machine
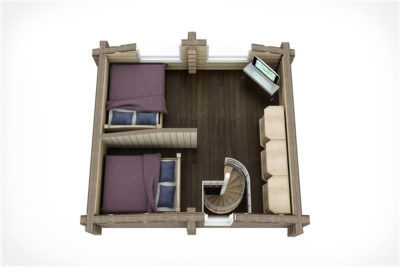
Facilities mezzanine
- 2 double beds (4 places)
- TV